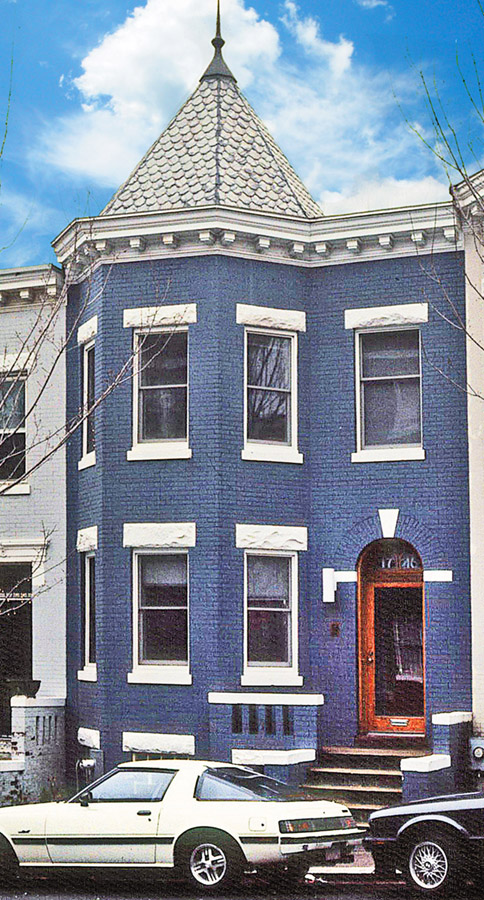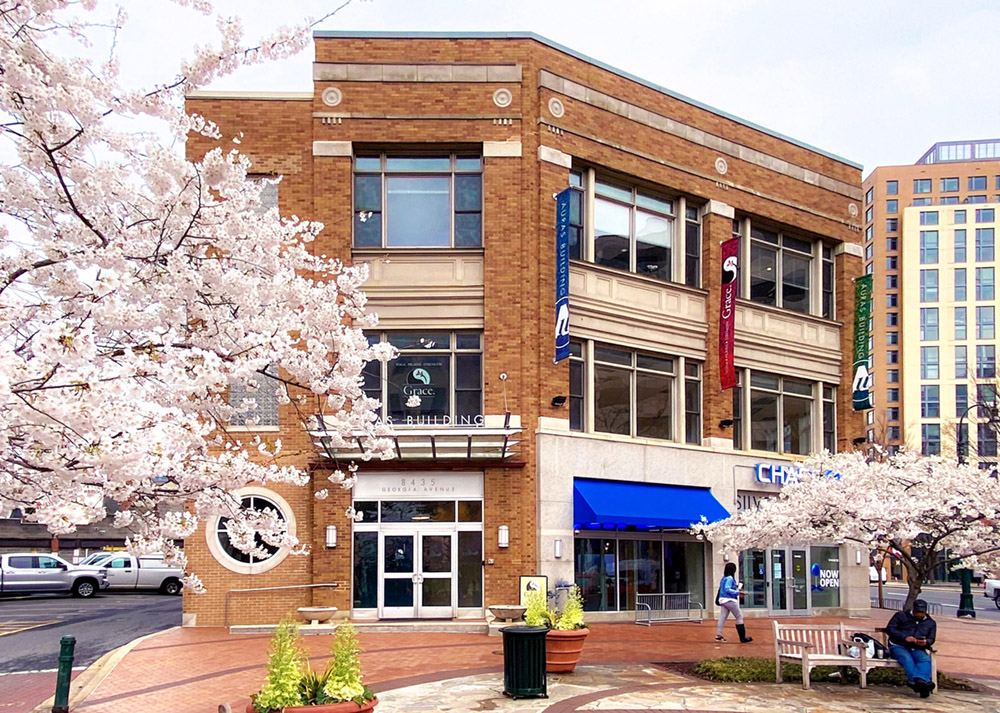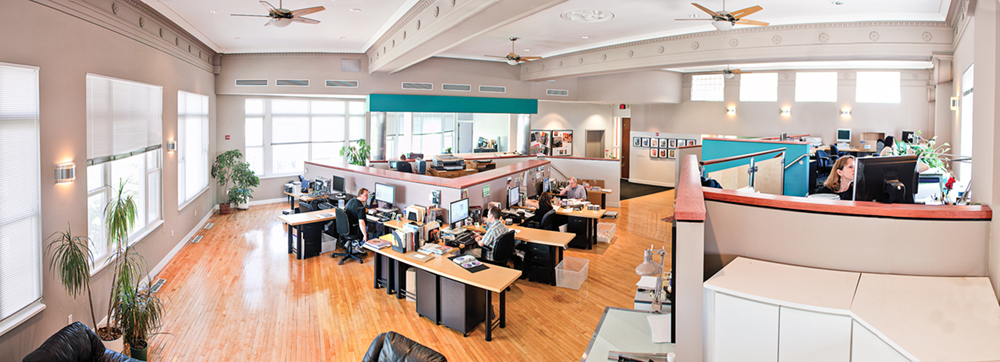My First Studio—2822 Devonshire Pl. NW, Apt 106 • 1979–1981
It was in a corner of my apartment. A drafting table, a taboret, and an answering machine constituted the first office of AURAS Design. I built the taboret myself. It was a 48x24x30-inch maple console with two wide shelves at the bottom and two storage areas accessed from a swing-up top. It looked very elegant closed, but I failed to anticipate that I couldn’t open it up to get anything when piled with work.
My home studio had some advantages. It was an easy commute. On the other hand, my mother would call me during the day and ask why I wasn’t at work. And, as many people were forced to work from home during the COVID pandemic discovered, it can be lonely and unstimulating. I missed working around other designers. There was no one to bounce ideas off or ask for opinions. I would find reasons to go visit my old freelance friends and show them what I was doing. After a year or so, I realized I needed a separate, dedicated office, but I was not sure what to do next.
My Second Studio—2331 Cathedral Ave. NW, Apt. 208 • 1981–1989
I was practically goaded into sharing an apartment by a PR firm that folded three months later. Working with a mutual client, I had partnered with a firm called Sobus & Lane on a few jobs. They were so enthusiastic about working together they convinced me that we would make a great team and should share offices. They needed to find a new space and found a two-bedroom apartment near the National Zoo a few blocks from my apartment. The building management wasn’t too picky about zoning, I held the lease, and we split the rent. There were four of them and one of me. I was supposed to supply the design services for their proposals.
We each took a bedroom and shared the rest of the space, although they did more of the “sharing.” I was happy enough with my new studio. I bought a four-poster drafting table and had to buy some real office furniture. The height of 1980’s technology—an IBM Selectric III typewriter and a copier with a zoom feature completed my office.
I began to suspect something was odd about Sobus & Lane. They did a lot of sales calls but generated very little new work. It seems they had one client but were always busy meeting people. They were very friendly, and over the course of the first few weeks, each of them approached me to have a “quiet conversation.” They each invited me to go with them to a “special party,” but I soon understood it was to attend an Erhard Seminar Training course. It turned out they were all senior EST trainers and were trying to recruit me into the “cult.” That explained all of the networking and the lack of new proposals. It wasn’t long before they lost their one real client and left the apartment.
Over the next few years, AURAS grew and filled up the space. I added real design studio equipment—a NuArc light table and a Litho Camera for doing paste-up. By draping a blackout curtain across the doorway, the kitchen doubled as a darkroom. I was now spending real money to equip a real studio and had enough work to hire other design staff. I liked the apartment and its location behind the zoo’s aviary (complete with bird shrieks).
I still carry some memories of that space: when the wind was right, you knew you were right next to the National Zoo, and I have a scar on my hand that resulted from trying to open a stuck window that had a razor-sharp broken glass pane. Over the five years, a lot had changed. I had hired three designers, moved my home to Adams Morgan, got married, and had a daughter. It was no longer a simple walk to get there.
Plus, paying $850 in rent each month was money down the drain. I began to look for studio space to buy in 1988. Just a block from my townhome, I noticed a dilapidated townhouse for sale as a residence, but I knew this stretch of Kalorama Road near 18th street was zoned commercial. It was a mess, having been used as a cheap boarding house for the last decade. But it had potential and three times the space for us to grow. We bought the townhouse at 1746 Kalorama Road for $120,000, a bargain even then, and after an almost complete renovation (a story to come), we moved into our new studio.
My Third Studio—1746 Kalorama Road NW • 1989–1998
Finally, here was my first opportunity to design a space from scratch. We had a real conference room, big bay windows, a nice kitchen, a back deck, two bathrooms, a dedicated darkroom for photography and the stat camera, and, best of all, we were legally zoned. The money I spent on the mortgage was only $400 more than I had previously paid for monthly rent, but our footage had increased from 800 to 2100 square feet.

The townhouse was my idea of the perfect workplace—an office that felt like home. We had morning routines that included fresh rye bread and cupcakes from Posin’s supermarket, always a fresh pot of coffee, cappuccino breaks in the afternoon, and a refrigerator stocked with goodies. Whenever it snowed, I would cook a pot of chicken vegetable soup to entice everyone to come in. Designers Sharri Wolfgang and Marty Ittner befriended local feral cats that produced multiple litters of kittens on our back deck (the cats were spayed soon after—and they persuaded people to adopt the kittens). We had parties for friends and clients, and the space worked beautifully for a crowd—we liked to show it off. It even convinced my parents that I finally had a “real” business.
Although we had purchased our first Mac in late 1987, we committed to digital design and production at the three-story townhouse. Everyone had their own computer, and monitors sat on the drafting tables. By 1990 we bought an imagesetter that produced perfectly output pages of repro, followed by an upgrade that could reliably output registered film. By 1995 we produced entire magazine issues as CMYK film sets to send to printers, and the days of paste-up were over.
After eight years on Kalorama, we had filled up the space and were ready for a change. AURAS had four designers, three production people, and a studio manager. I had moved to Sligo Park Hills a few years earlier, and commuting to Adams Morgan sometimes took as long as 20 minutes. It was a mile from Silver Spring. I grew up, and in its downtown, one of my favorite buildings, a 1927 Greek Revival Masonic Lodge had been on the market for two years.

Once a vibrant inner-suburban town center, Silver Spring was at a low point after decades of decline. The owner was desperate to sell, and the county government was desperate to have a victory in its quest to restore the Urban District. Ten minutes after a call to the owner, no less than three county and state officials called and asked how they could help. Although it would need a massive renovation, Helen and I bought the building for $760,000. Everyone said “how brave” we were to take a chance on an old building, but it was one of the most distinctive historic buildings in Silver Spring, two blocks from the Metro, and we had inside info that Discovery was going to move its headquarters across the street.
Real estate agents warned us that Kalorama was going to be difficult to sell and could take months. But we had done a great renovation, but we were still quite surprised that the first people who toured the space ended up buying it for the asking price. Unfortunately, it meant we had to leave before the new space would be ready. With the help of our new friends at the Silver Spring Regional Center, we found temporary space right across the alley from the renovation-in-progress.
My Fourth Studio—The AURAS Building, 8435 Georgia Ave., Third Floor • 1998–now
As comfortable as Kalorama was, a large, derelict Mason’s Hall enabled me to imagine and build an inspiring, dramatic space to work. Restoring a 12,000 square foot, 70-year-old building required more professional architectural skills than I possessed. Howard Goldstein and Jill Schick—friends and partners in their eponymous firm—helped us realize how we wanted to use half the building’s space—a whopping 6,000 square feet on two floors, with fifteen-foot-high ceilings. Unlike Kalorama, the contractor for this renovation and refurbishing was Hitt Contractors, one of the larger firms in the Mid-Atlantic region. We had learned it’s better to be a small project in a big firm than a bite-off-more-than-you-can-chew project for a fledgling company.

The main studio was to be on the top floor, once the Masons’ Ceremonial Hall. The large completely open space had floor-to-ceiling windows on two sides. We built a raised triangular group work area in the center and an 8-foot high mezzanine along one wall to break up the space. This created a dramatic floor plan that sat ten people with two open meeting areas. My office was off to one side, leading to the main conference room. A kitchen and bathrooms—and a utility room that housed a state-of-the-art inline imagesetter-processor—occupied the rear of the space. A 1600-square-foot conference space on the floor below was built to handle 40 people and doubled as a photo studio.
The AURAS Building was officially opened on July 1st, 1998, with a ribbon-cutting ceremony that attracted county and state politicians and many friends. It was the first new building project in downtown Silver Spring in seven years. I was so happy to have the opportunity to create a dream studio and do something for my hometown. We had built a space I hoped would inspire the people who work here and convince potential clients who visited to close the deal. It has been 40 years and four studios since I started AURAS in that little apartment with a homemade taboret and an answering machine. When the elevator door opens onto our floor, and I walk into the bright, airy space, I am always excited for another day at work.
