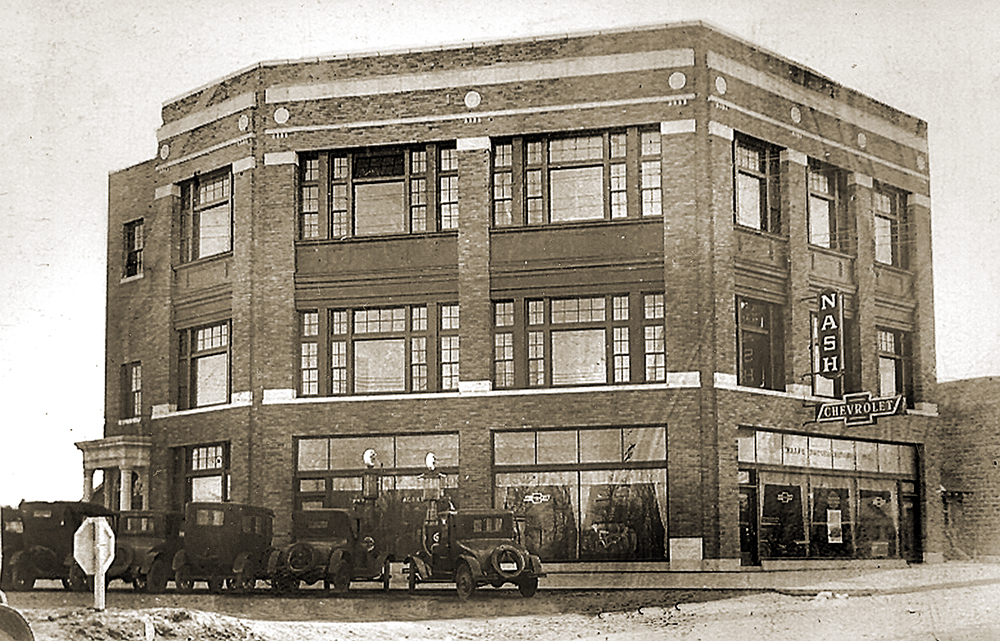I grew up in Silver Spring, Maryland. When I was a kid, I would sometimes ride my Schwinn to the downtown shopping district on Saturday. First, I would stop at Packett’s Pharmacy on Flower Avenue for some comic books and read them over a milkshake and fries at the soda fountain. Then I’d head into the downtown shopping district for a matinee at the Silver Theater. Along the way, I would pass by one of the oldest buildings downtown—the three-story Greek Revival Masonic Lodge at the corner of Wayne and Georgia Avenues.

I would never have believed that one day I would own that building.
Time had not been kind to Downtown Silver Spring since my childhood years. In the 40s through the 60s, it was a lively inner-suburb shopping mecca with a double main street, two big department stores (The Hecht Company and a Penney’s} and blocks of small businesses, shops, and restaurants. But the rise of shopping malls—most notably Wheaton Plaza, just a few miles away, siphoned shoppers away from the downtown. By the 70s, even with the arrival of the Metro two blocks away, the downtown had begun its slide into irrelevance. Once the centerpiece of the Art Deco Silver Spring Shopping Center, the Silver Theater had closed (Its last showing was Star Trek II.) Montgomery County officials were desperate to revive the fading commercial district. By the 90’s they flirted with razing much of the old downtown and having the developers of Mall of America bring a huge enclosed megamall into the heart of the downtown. Thankfully, more reasonable heads prevailed, and the plan was scrapped due to an uprising by nearby communities.
During this period, the Masons membership had dwindled, and by the mid-80’s they decided to sell their large building and merge with the Takoma Park Lodge nearby. A rehabilitation clinic bought it and did their own shoddy “rehabilitation” to the half-century-old building. They covered the floors with cheap red carpet, installed acoustic drop ceilings seven feet below the originals, and shoe-horned a small elevator next to the front stairwell since their incapacitated patients could not climb them to the upper floors. They did install modern HVAC units on the roof but didn’t bother to upgrade any of the plumbing or wiring.
They used the space for a decade and then hired a developer to build a new, larger building a few blocks away. The developer bought the old Masons Hall in a “Starker Exchange,” a financial maneuver to facilitate the deal. He had five years to resell the building, or he would be liable for the accrued property taxes. The building had been for sale for four and a half years when AURAS began looking for a new space in 1997.
I knew the building well, and despite its condition, it was still one of the few distinctive older structures in downtown Silver Spring. It was only a mile and a half from my home in Sligo Park Hills, and it had 12,000 square feet—a far cry from the 2,200 square feet we occupied on Kalorama Road. There would be more than enough room for AURAS to grow on the upper floors and a retail tenant on the ground level. Just like the Kalorama townhouse, it was a dilapidated property the owner was desperate to sell. Montgomery County was anxious for a buyer too. Not ten minutes after a short exploratory call to the developer/owner—we received calls from the Silver Spring Regional Center, Montgomery County Development, and Maryland State Financial Services, all offering to do whatever it took to put us in that building.
I took a tour of the building a few days later. The building had been vacant and left unmaintained for more than four years. Originally a Nash dealership, ground-level retail was rented to many different businesses over the decades. The final occupant was a phone store.
There was no lobby for the other floors, only a small landing in front of a staircase and a door leading to the elevator. They carved up the enormous open space on the second and third floors into a series of small exam rooms. The cheap drop ceilings hid whatever was above them.
The roofs had leaked. There was a dead bird in a slop sink. But, as I stood in front of the dripping sink, looking out the large windows at the view up Georgia Avenue, I decided, “This is where my desk will be, and we can figure the rest out later.” It is a good thing Helen wasn’t with me. She would have been horrified. Just like the townhouse at Kalorama, it would be a total renovation, only this time the building was five times larger.